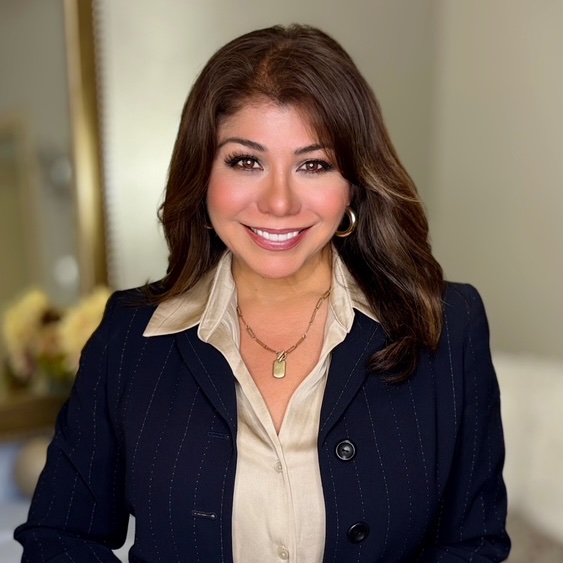
UPDATED:
Key Details
Property Type Single Family Home
Sub Type Single Family Residence
Listing Status Active
Purchase Type For Sale
Square Footage 4,075 sqft
Price per Sqft $503
Subdivision Kingsland Hills
MLS Listing ID 3819678
Bedrooms 3
Full Baths 2
Half Baths 2
HOA Fees $100/ann
HOA Y/N Yes
Year Built 2005
Annual Tax Amount $25,074
Tax Year 2024
Lot Size 9,147 Sqft
Acres 0.21
Property Sub-Type Single Family Residence
Source actris
Property Description
Location
State TX
County Burnet
Interior
Interior Features See Remarks, Bar, Ceiling Fan(s), Beamed Ceilings, Multiple Living Areas, Recessed Lighting
Heating Central
Cooling Central Air
Flooring See Remarks
Fireplace No
Appliance Bar Fridge, Electric Range, Microwave, Free-Standing Refrigerator, Electric Water Heater
Exterior
Exterior Feature Balcony, Dock, Private Yard
Fence Chain Link
Pool None
Community Features None
Utilities Available Electricity Connected, Sewer Connected, Water Connected
Waterfront Description Lake Front,Waterfront
View Hill Country, Lake
Roof Type Composition
Porch Covered, Deck, Rear Porch
Total Parking Spaces 4
Private Pool No
Building
Lot Description Views
Faces North
Foundation Combination
Sewer MUD
Water Public
Level or Stories Three Or More
Structure Type HardiPlank Type
New Construction No
Schools
Elementary Schools Highland Lake
Middle Schools Marble Falls
High Schools Marble Falls
School District Marble Falls Isd
Others
HOA Fee Include See Remarks
Special Listing Condition Standard
GET MORE INFORMATION

Sylvia Crystal Ortega
Private Real Estate Consultant | License ID: 820798
Private Real Estate Consultant License ID: 820798




